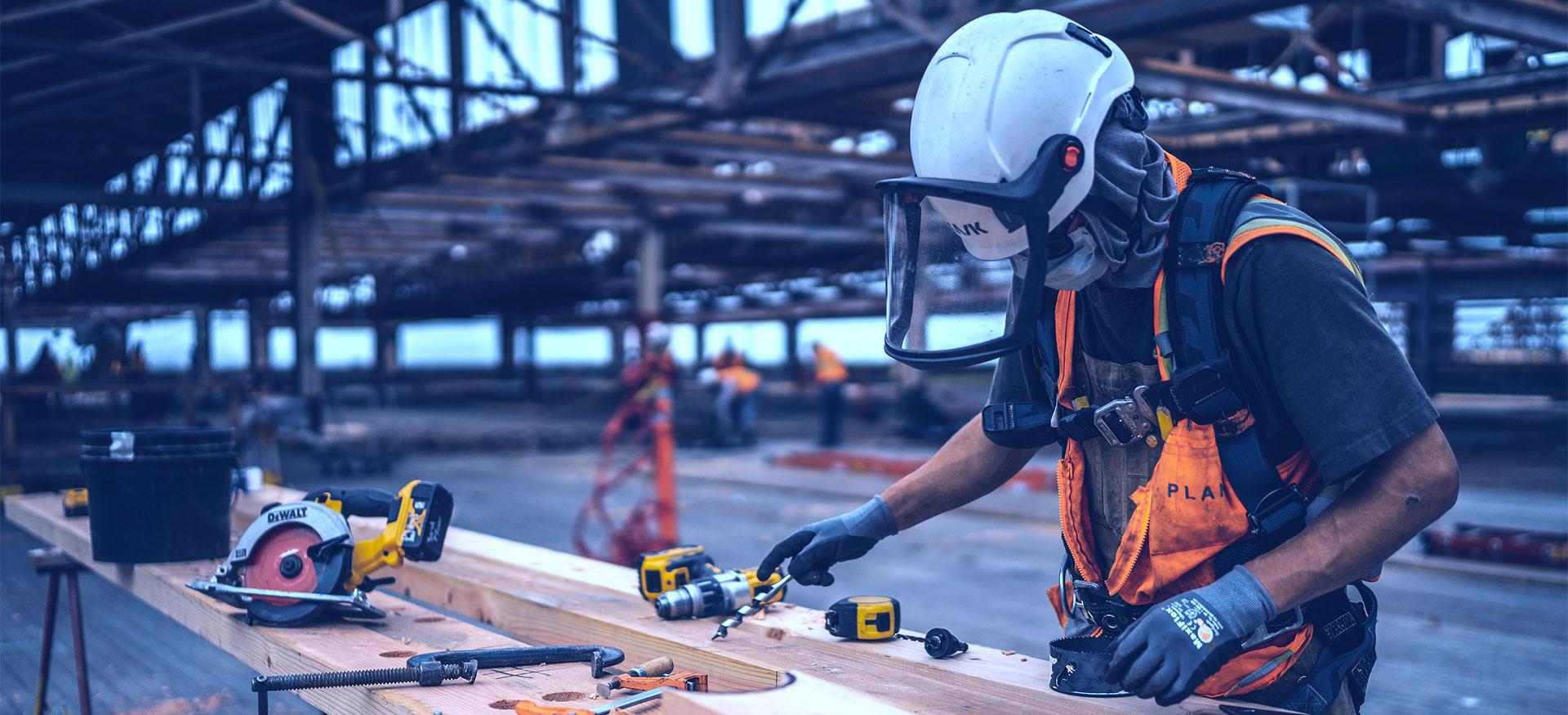Scan to BIM Modelling Services
Point Cloud Scan to BIM Modelling Services
Our Scan to BIM or Point Cloud to BIM Modelling services produces a parametric As-Built BIM Model and 2D CAD Model that depicts the pipelines, walls, slabs, roof plans, facades, and landscapes in and around the building.
For their Renovation, Refurbishment, Retrofit, or Reconstruction Projects, we provide models with LOD 100 to 500 that covers all Architectural, Structural, MEPFP Elements as well as Clash Detection.
Types of modelling are included in our Scan to BIM services:
- Walls (exterior and interior), doors, windows, cabinets, and other architectural elements are included.
- Beams, columns, foundations, framing, annotations, truss families, and other structural elements are included.
- Electrical panels, junction boxes, ducting, pipe systems, air terminals, and fire sprinklers are all part of the MEPFS.
- In Autodesk Navisworks software, Revit MEP design coordination is used to discover clashes.





