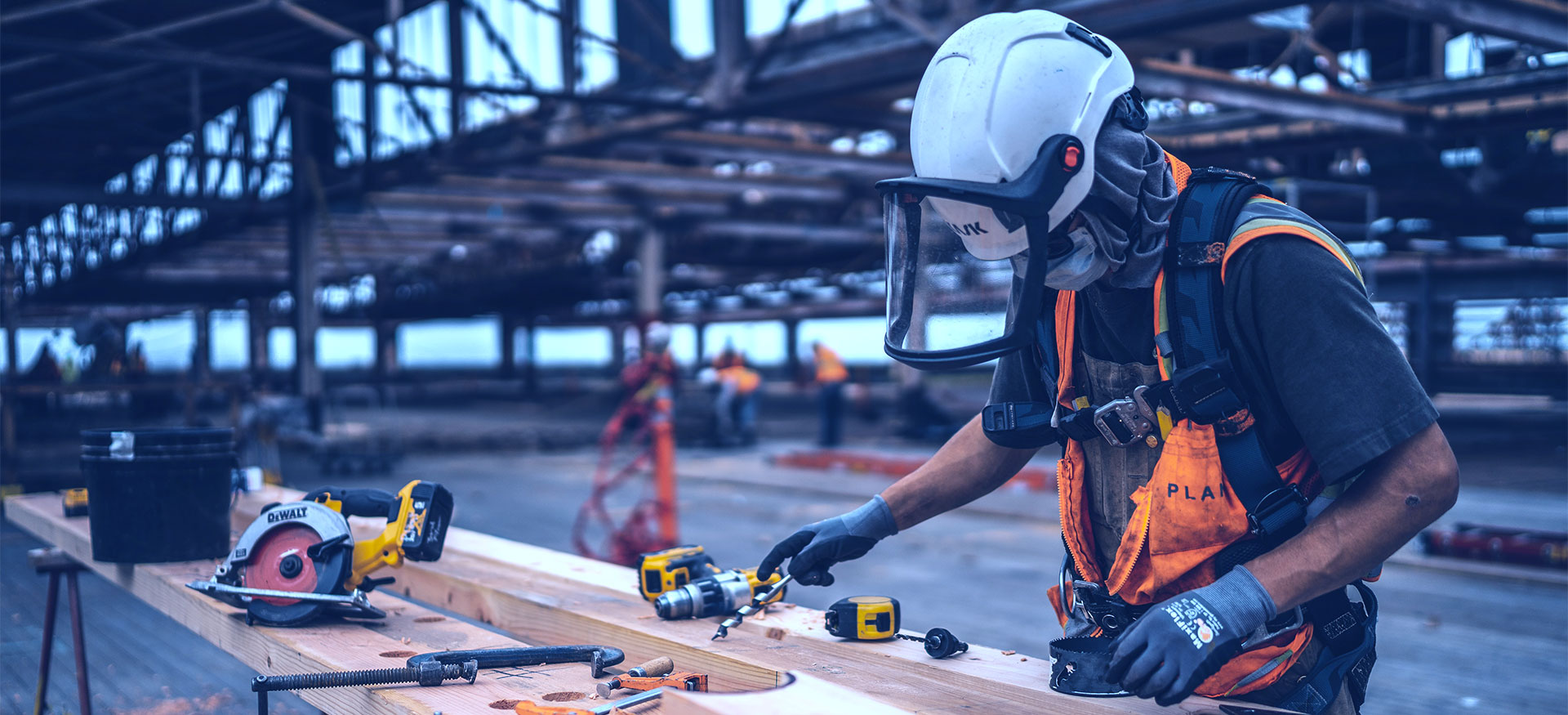Commercial Architectural 3D Rendering Services for Interior, Exterior
KrishnaOS provides specialized assistance to US-based clients for their Architectural, Interior Design, Exterior Design, and Property Marketing requirements. We offer an entire spectrum of services spanning Architectural 3D Rendering Services(Visualization), Animation (Fly-Throughs, 3D Walkthroughs), and Virtual Reality.
Since 2014, Krishnaos has proven to be a valuable partner for realtors in the United States, Canada, The United Kingdom, Australia, and the United Arab Emirates assisting them throughout the entire life-cycle of real estate, including the Pre-Development, Development, and Post-Development stages through Conceptual Design Presentations, AutoCAD Drafting, 3D Building Modeling, 3D Visual Imagery, and 3D Walkthroughs. We seek to establish ourselves as a one-stop solution supplier for all Real Estate marketing needs, with over 500 clients across the globe.
The software we use
- 3Ds Max
- Corona
- Lumion
- Enscape
- Sketchup
- Blender
- Revit (for editing)
Architectural 3D Rendering Services we Provide:
- Commercial 3D Interior Rendering Services
- Commercial 3D Exterior Rendering Services
- 3D Architectural Walkthrough Services
- 3D Walkthrough Animation Services
How do we work?
1. Client Inputs – Working plan, elevation drawings and site plan and location, material description
2. Timelines – Depends on the project scale
3. Process Flow –
- First Meeting: We shall arrange a kickoff call from our end at a time of your convenience. You are requested to get as many stakeholders available for this call.
– The hierarchy of stakeholders
– The deliverable nuances
– Input data brief
– Process Flow and milestones - Modeling and Artistic Brief: 2D to 3D modeling takes 3-4 business days on average, with more complicated projects taking longer. It’s crucial to provide as much information as possible about the input.
To get approval on the architectural details, the 3D Models will be supplied either as pictures from numerous viewpoints or as the model itself. We move on to addressing the artistic details once this is secured. - The First Draft: We will arrange the initial draft of the image for your review. It’s beneficial to have as many stakeholders as possible give markups, which should include: Architects, Developers, and Marketing agencies. As indicated in the initial kick-off call, the input will be collected by a single point of contact and relayed to us.
- Second Draft: Based on the inputs received in the first markups, we shall arrange a second draft. This is expected to have minimum comments/markups at this stage.
- Final Delivery: The low-resolution images will be submitted for final approval. This image should be accurate enough to ensure that all of the inputs and details are included in the render.





